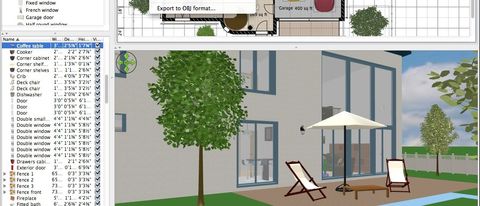Here's all you need to know about Sweet Home 3D. We've done hours of research and tested a range of programs to create our in-depth reviews, which we've reviewed and rated in our comprehensive guide to the best home design software.
Sweet Home 3D 6.2: What you need to know
Sweet Home 3D has been around for more than a decade, and has been in continual development for all of that time. The current version, which at the time of writing is 6.2, was released just months ago. It looks very much like other free software apps, with an interface best described as 'old Windows': the effort has gone into what it does, not how it looks. Nevertheless it's all sensibly laid out and won't take you long to find your feet. It's a free app that is available on Mac and PC.
Sweet Home 3D 6.2: Features
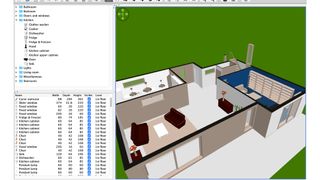
When you first run the app you'll be presented with a four panel window. In the top left you have the library of objects – around 100 of them in the free version, rising to 1400 if you go for the paid-for version – which is organised by folders: bathroom, bedroom, kitchen and so on. To the right of that there's a ruled grid, which is your 2D plan view; immediately below that is a white space that becomes your 3D view as you add items. Last but not least, in the bottom-left corner you have a list of the objects currently in your plan and their dimensions. Each item has a checkbox you can untick to make them invisible, which is useful if you want to take a roof or wall away to see what's below or behind it.
The first thing you should do when you run Sweet Home 3D is click on File > New From Demo. This gives you a choice of nine pre-made plans ranging from a studio apartment to a 3-bedroom house with a mezzanine floor. The Find More Demos button takes you to the Sweet Home 3D website where you'll find plans created by the app community.
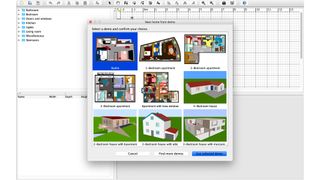
The demos load very quickly and make it easy to get the hang of the application, especially navigation: in the 3D view you can adjust the view distance with the on-screen arrows and reposition the room or building by clicking and dragging the mouse or trackpad. If you mess around in the 2D floor plan you'll see that changes you make there are also made instantly in the 3D view, so it's easy to see what effect moving fixtures or furniture might have. The 3D view is purely a viewing space: all the editing takes place in the 2D view.
Once you've got the hang of the interface, it's time to look at the toolbar. That's where the most important stuff lives, so for example to start drawing a wall you'll select the Create Wall icon; if you're in a hurry, Create Room enables you to lay out a room by clicking its corners. For example, to create a rectangular room you'd simply click the four corners with a double-click to end. You can also drag items from the library at the left and, in a nice touch, they'll orient themselves to the appropriate surface – so curtains will be vertical if the window is vertical and French windows will orient themselves horizontally or vertically according to the wall you're putting them on. Once again elements you add or edit in 2D will also appear in the 3D view.
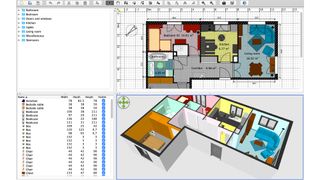
If you're expecting photorealistic buildings with teeming shrubbery and rolling landscapes then Sweet Home 3D isn't going to delight you: it's all about the buildings and rooms, so the viewing options are relatively limited and there aren't features such as landscape designers or fence planners that you might find in paid-for design apps.
You can adjust the brightness of the light and the transparency of the walls in 3D, and you can also adjust the colour of the ground and the sky; if you wish you can also bring in a photo to use as a background image and display it in 2D view only or in 3D view too. When you import the image you'll be asked to indicate its dimensions and origin so it'll appear in the right place in the image.
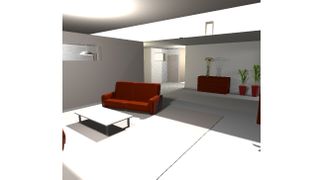
If you want to share your plan with others, you can save it as a Sweet Home 3D document or export your 2D or 3D objects. The 2D export is in SVG format, appropriate for most image programs, and the 3D object is exported as an OBJ file for 3D graphics apps. You can also create a video walkthrough in 3D view at a resolution ranging from a microscopic 176 x 132 to a massive 7680 x 4320 pixels, or create high-res photos based on points of view such as the building entrance or specific room. Exporting these can be a little slow, painfully so if you're exporting in large pixel sizes at 'Best' picture quality – think minutes instead of moments – but they do give a very good idea of how your room(s) will look in reality.
Should you buy Sweet Home 3D?
Let's be honest: you're not going to use Sweet Home 3D to design a mansion or a skyscraper, or even to do a very detailed set of plans for a home build. But as a tool for designing relatively simple structures, for planning interior changes or just for working out what furniture is going to work best where, it's a little bargain. It might not have the features of its higher-end rivals, but then it doesn't have their price tag either.
If you’re only interested in landscape design, there may be a better program for you in our best landscaping design software buying guide, while if you’re more focused on inside the home, you may want to look at our best interior design software buying guide.
